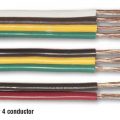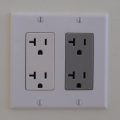Electrical requirements for new homes differ from home to home and room to room. Some may require heavy voltage while others may not.
It is necessary to keep in mind the electrical requirements for a new home as well as while renovating a house. It is the basis of planning how many circuits are needed in what places and other important details.
While making any new installation, you should follow all the applicable general guidelines which electrical engineers often search for and can often be overlooked.
When building a new home, it is important to remember that there are requirements for electrical circuits that are stated clearly by the National Electrical Code (NEC). This code is formulated by keeping in mind several aspects which include safety of the house as well as the owner. Following are some of the electrical requirements for new homes.
Bathrooms and Kitchens
Kitchens and bathrooms consume more electrical energy than bedrooms, since they are equipped with things like exhaust fans, microwaves, refrigerators, etc. which need more electricity to run.
It has been clearly recommended that any outlet near a water source must be protected by ground fault circuit interrupters which immediately cut off the power if there is any leakage of current. A bathroom ideally should have 20-amp circuit on every outlet.
Likewise, electrical requirements recommendations for kitchens are that they should have a separate circuit for each and every major appliance which has a motor in it.
In addition to this, a minimum of 2 receptacle circuits should be installed above the counter top and all the appliances should be dedicated to a 240-volt circuit.
Dining Room, Living Room, and Bedrooms
These rooms are often more spacious than the bathrooms and kitchens. A wall switch is required to be placed by the side of the entry door to any of these rooms. This is essential so that a person going into the room can switch on the light before entering it.
All of the ceiling fixtures should be wall switch controlled and the receptacles should be placed not more than 12 feet apart. In the dining room, a 20-amp circuit for one outlet is usually required which is sufficient for a microwave as well as an air conditioner.
A three way switch should be installed at the top as well as at the bottom of a staircase to ensure proper lighting. If there are any steep turns, additional lighting may be required. The same is the case with hallways where three way switches are required. If there are more doors, more three way switches are recommended.
Electrical requirements for new homes are formulated to ensure the safety of the house as well as the people who are living in it. Following these requirements are beneficial for all homeowners and should especially be kept in mind when you’re planning on buying a new home.
These requirements may seem a bit demanding, but they are aimed at keeping the home and the homeowner free from unwanted accidents and ultimately keep everyone happy.





